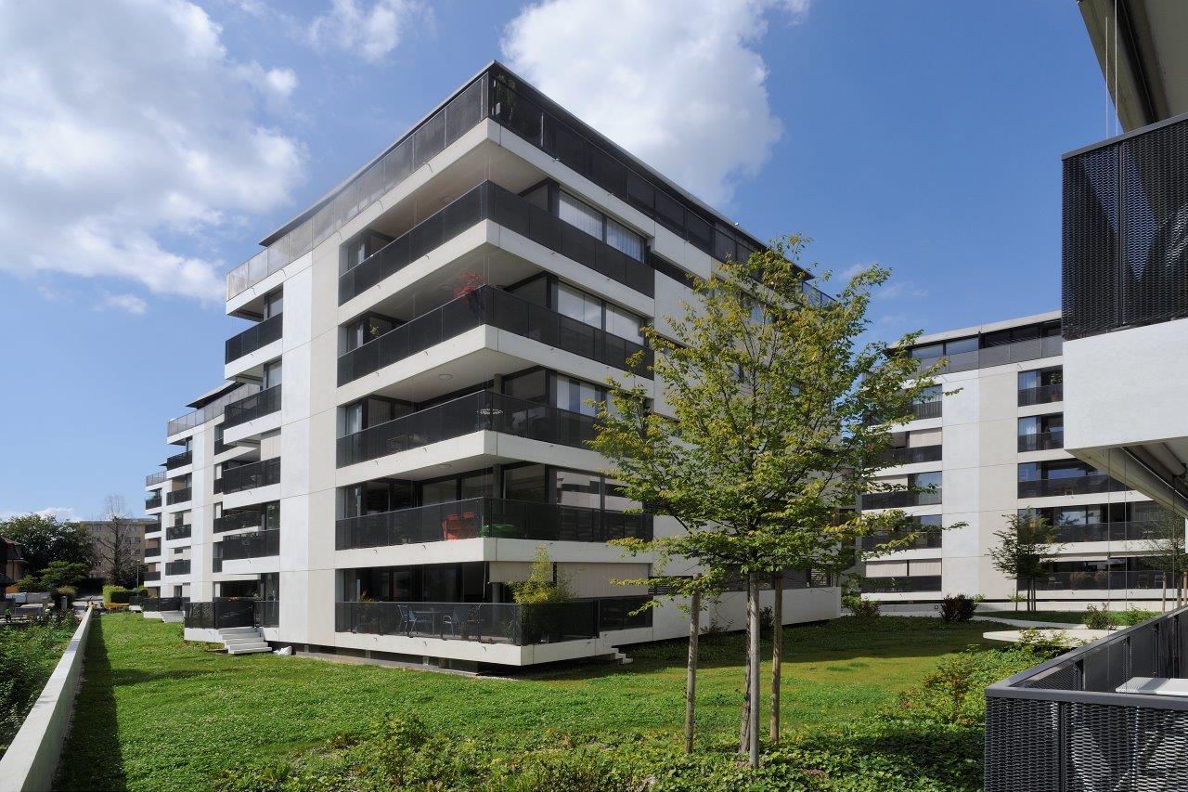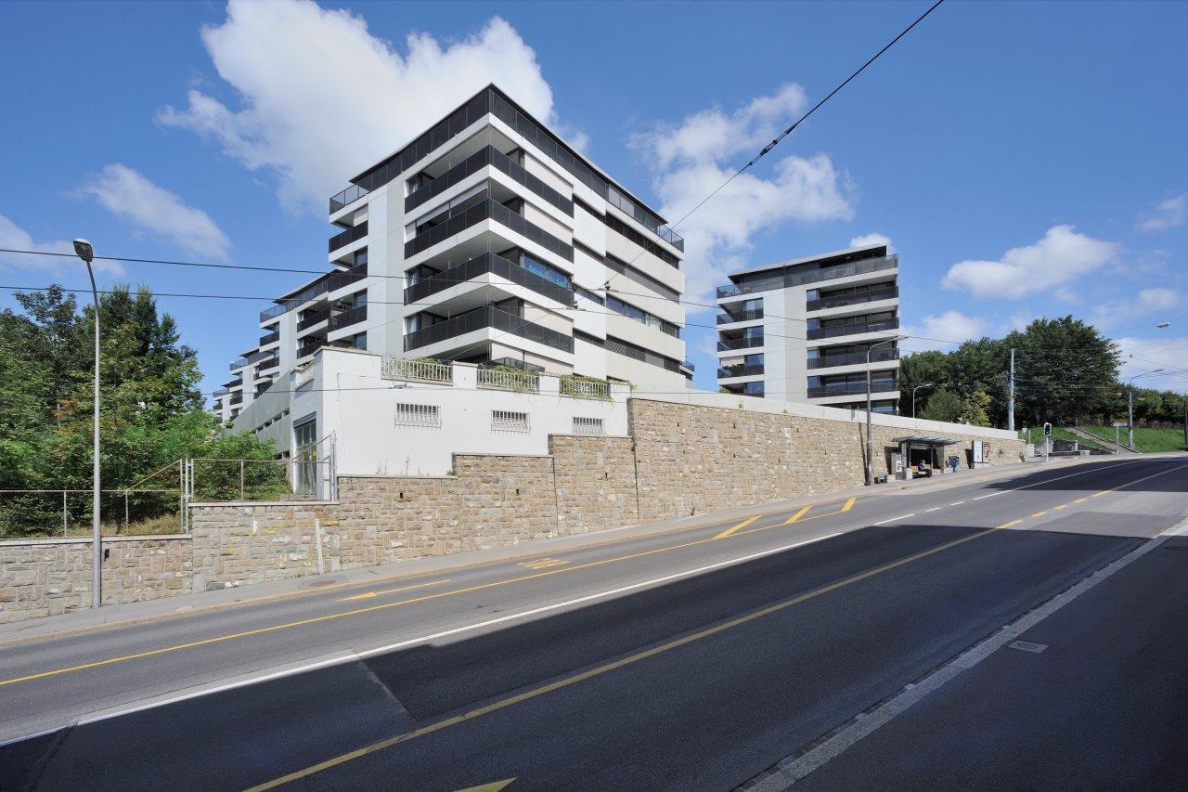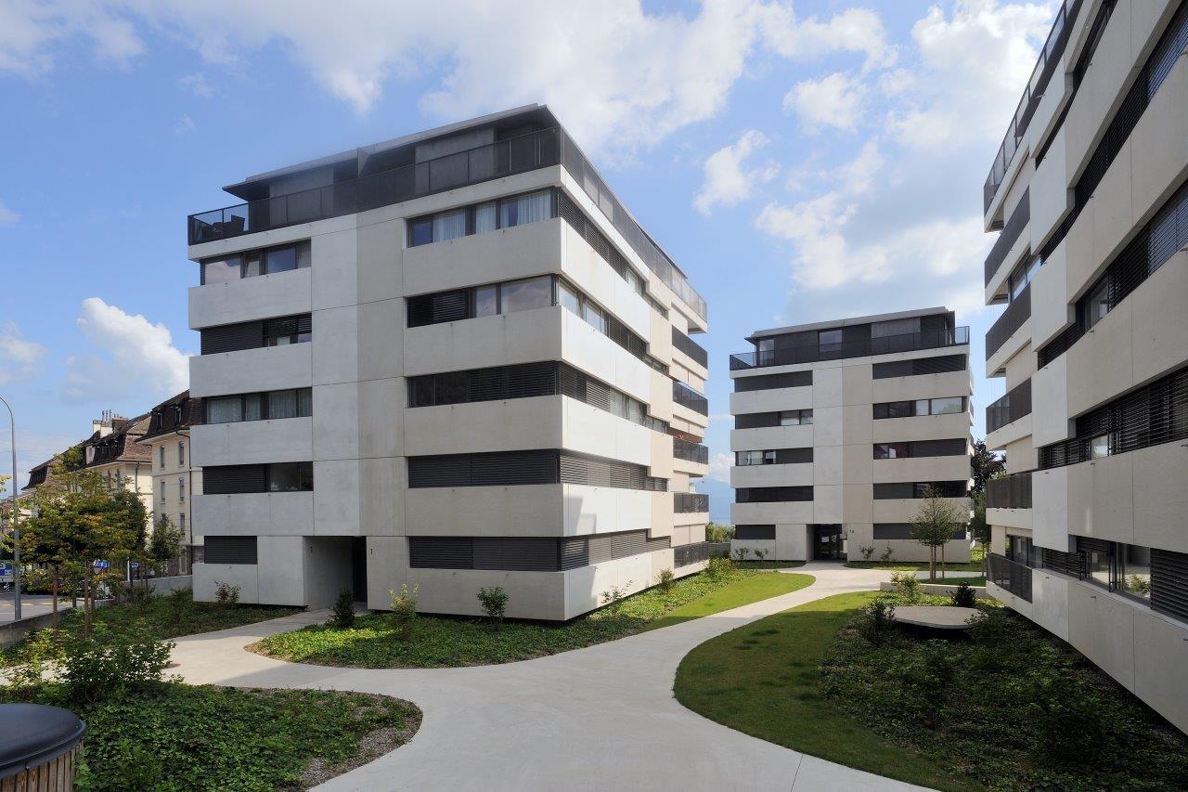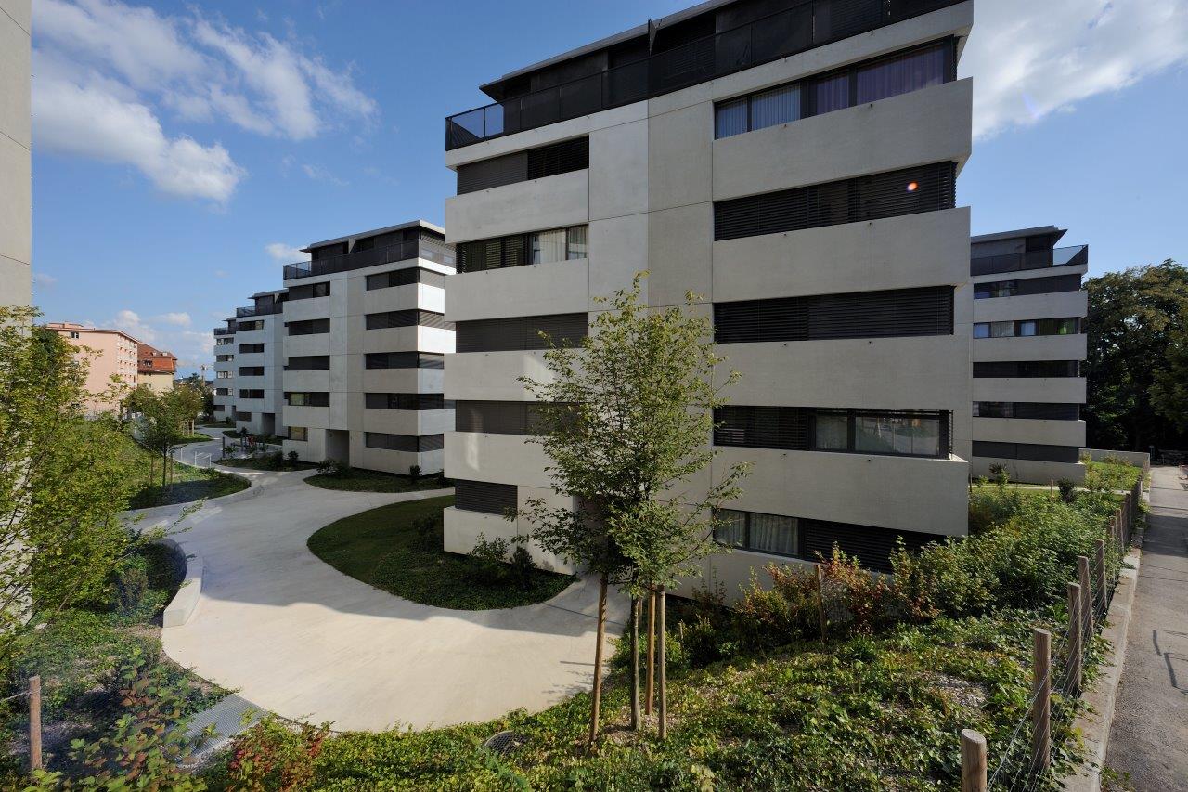



Nine buildings with 114 apartments form a plot on a terraced site. The location of the buildings was chosen to ensure optimal exposure to the sun, thus offering numerous apartments with views of Lake Geneva. The apartments consist of 2 to 5½ rooms and are therefore suitable for single people as well as families or elderly people.
The development also impresses in the area of sustainable development. For example, the buildings were constructed in accordance with the Minergie® standard. The parking garage is flooded with daylight and naturally ventilated. Two of the nine properties are suitable for senior citizens or people with limited mobility.
Thanks to the unrestricted construction, made possible by the elimination of architectural barriers, and the appropriate dimensioning of the localities and vertical transport, wheelchair users can live there normally.
The “James” “Living with service” project is located on a hill near the Olympic Stadium. It forms the first stage in an overall strategy of the city aimed at increasing the housing supply and making Lausanne even more attractive as a place to live.
“James – Lausanne Beaulieu” is easily accessible by car as well as by public transport. The bus, which stops just outside the apartment complex, will take you in a few minutes to both the Lausanne train station and the numerous stores in the city center.
The name “Beaulieu” refers to the 18th century castle of the same name, located in the south of the neighborhood. The district is particularly popular because of the congress center and the numerous exhibitions such as the “Comptoir Suisse” that take place throughout the year.
Living in the Beaulieu district is a privilege. In the midst of a picturesque setting with numerous leisure and relaxation activities, you will still be centrally located so that you can quickly run your daily needs. The neighborhood is perfectly connected to public transport (bus line 3): in a few minutes you can reach the center of Lausanne or the train station, whose trains go in all directions. On the corner of the street there is a supermarket where you can do your daily shopping. The post office is also just a few steps away from the plot. You will quickly realize that Beaulieu has a lot to offer. Like so many neighborhoods in Lausanne, the popular Beaulieu was created at the beginning of the 19th century.
The apartments of the urban villas, two per floor, are open on three sides. The services are grouped around the core of the vertical transport (elevator). This frees the facades, whose broken line relieves the mass volume and at the same time meets the requirement of a good view of the surroundings. The arrangement of windows depends on whether they are in the night or day zone. The living room above is glazed. In the rear, the shape of the building is based on the geometry of the plot. The south front was designed in such a way that there is a free view of the surroundings between the urban villas. The construction also meets the requirements of apartments suitable for the elderly. The construction forms the transition from the institutional character of the old barracks and the park of the city villas, which is reserved for the future residents for walks. The building is easily accessible for people with limited mobility and is located near the center of the Pontaise district.
The large apartments are equipped with closed loggias. They are lit by vertical windows that can be opened to the ground, so that residents are always in visual and acoustic contact with the surrounding green spaces. The use of the basement as underground parking and the planned lighting with daylight explain why the urban villas are slightly raised from the ground Two of the nine properties are suitable for seniors or people with limited mobility. Thanks to the unrestricted design, made possible by the elimination of architectural barriers, and the appropriate sizing of the localities and vertical transport, wheelchair users can live there normally. The architectural concept includes a wheelchair-accessible elevator, flattened door thresholds, sanitary facilities with non-slip floors and adapted shower trays, and handicapped-accessible fixtures and kitchens.
The apartments are equipped with high quality facilities. All rooms are laid out with parquet floors. The kitchens are built with first class materials and have modern furnishings. Nothing is missing: ceramic hob, oven at eye level, dishwasher, etc. Maximum convenience is rounded off by a washing machine and tumble dryer. Visitors will find sufficient parking space.
You want comfort and maximum quality of life. Then you will appreciate the amenities offered by this real estate project and services very close to you. These services will make your life easier in a pleasant and discreet way. Whatever your needs are, they will be met according to your wishes: Washing, repairs, shopping, transportation, cleaning and much more. You can concentrate on what you feel like doing. This gives you a better quality of life and more time for yourself. The range of services is extremely extensive. You don’t have time to walk your dog today? Or you just don’t feel like ironing? Free yourself from the daily tasks and make your life easier.
These apartments are equipped to meet the special needs of elderly or disabled people. We have paid particular attention to ensuring that there are no door thresholds and that wheelchair users have sufficient space. The criteria for selecting the materials used were ease of care, safety and hospitality. Great importance was also attached to the design of the outdoor environment. Paths and accesses are of course handicapped accessible, as are the emergency facilities and the parking spaces. If necessary, various services can be provided to meet special needs.
| Floor plan | Images | Reference number | Floor | Room | Flat | Rent net/month | +NK/Mt. | Status |
|---|---|---|---|---|---|---|---|---|
| 07463.01.0102 | Raised GF | 3.5 | 91.8m² | Rented | ||||
| 07463.01.0111 | GF | 3.5 | 93.1m² | Rented | ||||
| 07463.01.0121 | 2. floor | 3.5 | 93.1m² | Rented | ||||
| 07463.01.0122 | 2. floor | 4.5 | 110.8m² | Rented | ||||
| 07463.01.0132 | 3. floor | 4.5 | 110.8m² | Rented | ||||
| 07463.01.0142 | 4. floor | 4.5 | 110.8m² | Rented | ||||
| 07463.01.0151 | 5. floor | 2.5 | 72.2m² | Rented | ||||
| 07463.01.0152 | 5. floor | 3.5 | 85.6m² | Rented |
| Floor plan | Images | Reference number | Floor | Room | Flat | Rent net/month | +NK/Mt. | Status |
|---|---|---|---|---|---|---|---|---|
| 07463.02.0202 | Raised GF | 3.5 | 91.8m² | Rented | ||||
| 07463.02.0211 | GF | 3.5 | 93.1m² | CHF 2200.- | CHF 220.- | Free | ||
| 07463.02.0212 | GF | 4.5 | 110.8m² | CHF 2500.- | CHF 350.- | Free | ||
| 07463.02.0221 | 2. floor | 3.5 | 93.1m² | Rented | ||||
| 07463.02.0222 | 2. floor | 4.5 | 110.8m² | Rented | ||||
| 07463.02.0231 | 3. floor | 3.5 | 93.1m² | Rented | ||||
| 07463.02.0232 | 3. floor | 4.5 | 110.8m² | Rented | ||||
| 07463.02.0242 | 4. floor | 4.5 | 110.8m² | Rented | ||||
| 07463.02.0251 | 5. floor | 5.5 | 156.8m² | Rented |
| Floor plan | Images | Reference number | Floor | Room | Flat | Rent net/month | +NK/Mt. | Status |
|---|---|---|---|---|---|---|---|---|
| 07463.03.0301 | Raised GF | 3.5 | 90.2m² | Rented | ||||
| 07463.03.0302 | Raised GF | 3.5 | 91.8m² | Rented | ||||
| 07463.03.0312 | GF | 4.5 | 110.8m² | Rented | ||||
| 07463.03.0321 | 2. floor | 3.5 | 93.1m² | Rented | ||||
| 07463.03.0322 | 2. floor | 4.5 | 110.8m² | Rented | ||||
| 07463.03.0331 | 3. floor | 3.5 | 93.1m² | Rented | ||||
| 07463.03.0332 | 3. floor | 4.5 | 110.8m² | Rented | ||||
| 07463.03.0341 | 4. floor | 3.5 | 93.1m² | Rented | ||||
| 07463.03.0342 | 4. floor | 4.5 | 110.8m² | Rented | ||||
| 07463.03.0351 | 5. floor | 2.5 | 72.2m² | Rented | ||||
| 07463.03.0352 | 5. floor | 3.5 | 85.6m² | Rented |
| Floor plan | Images | Reference number | Floor | Room | Flat | Rent net/month | +NK/Mt. | Status |
|---|---|---|---|---|---|---|---|---|
| 07463.04.0401 | Raised GF | 3.5 | 90.2m² | Rented | ||||
| 07463.04.0402 | Raised GF | 3.5 | 91.8m² | Rented | ||||
| 07463.04.0412 | GF | 4.5 | 110.8m² | Rented | ||||
| 07463.04.0431 | 3. floor | 3.5 | 93.1m² | Rented | ||||
| 07463.04.0441 | 4. floor | 3.5 | 93.1m² | Rented | ||||
| 07463.04.0451 | 5. floor | 4.5 | 156.8m² | Rented |
| Floor plan | Images | Reference number | Floor | Room | Flat | Rent net/month | +NK/Mt. | Status |
|---|---|---|---|---|---|---|---|---|
| 07463.05.0501 | Raised GF | 3.5 | 90.2m² | Rented | ||||
| 07463.05.0502 | Raised GF | 3.5 | 91.8m² | Rented | ||||
| 07463.05.0511 | GF | 3.5 | 93.1m² | Rented | ||||
| 07463.05.0512 | GF | 4.5 | 110.8m² | Rented | ||||
| 07463.05.0531 | 3. floor | 3.5 | 93.1m² | Rented | ||||
| 07463.05.0532 | 3. floor | 4.5 | 110.8m² | Rented | ||||
| 07463.05.0541 | 4. floor | 3.5 | 93.1m² | Rented | ||||
| 07463.05.0551 | 5. floor | 2.5 | 72.2m² | Rented | ||||
| 07463.05.0552 | 5. floor | 3.5 | 85.6m² | Rented |
| Floor plan | Images | Reference number | Floor | Room | Flat | Rent net/month | +NK/Mt. | Status |
|---|---|---|---|---|---|---|---|---|
| 07463.06.0601 | Raised GF | 3.5 | 90.2m² | Rented | ||||
| 07463.06.0602 | Raised GF | 3.5 | 91.8m² | Rented | ||||
| 07463.06.0621 | 2. floor | 3.5 | 93.1m² | Rented | ||||
| 07463.06.0631 | 3. floor | 3.5 | 93.1m² | Rented | ||||
| 07463.06.0632 | 3. floor | 4.5 | 110.8m² | Rented | ||||
| 07463.06.0642 | 4. floor | 4.5 | 110.8m² | Rented | ||||
| 07463.06.0651 | 5. floor | 5.5 | 156.8m² | Rented |
| Floor plan | Images | Reference number | Floor | Room | Flat | Rent net/month | +NK/Mt. | Status |
|---|---|---|---|---|---|---|---|---|
| 07463.07.0711 | GF | 2.5 | 73.6m² | Rented | ||||
| 07463.07.0712 | GF | 2.5 | 73.5m² | Rented | ||||
| 07463.07.0713 | GF | 3.5 | 98.2m² | Rented | ||||
| 07463.07.0721 | 2. floor | 2.5 | 73.6m² | Rented | ||||
| 07463.07.0722 | 2. floor | 2.5 | 73.5m² | Rented | ||||
| 07463.07.0723 | 2. floor | 3.5 | 98.2m² | Rented | ||||
| 07463.07.0732 | 3. floor | 2.5 | 73.6m² | Rented | ||||
| 07463.07.0734 | 3. floor | 3.5 | 98.2m² | Rented | ||||
| 07463.07.0741 | 4. floor | 3.5 | 98.7m² | Rented | ||||
| 07463.07.0743 | 4. floor | 2.5 | 73.5m² | Rented | ||||
| 07463.07.0753 | 5. floor | 2.5 | 73.5m² | Rented | ||||
| 07463.07.0754 | 5. floor | 3.5 | 98.2m² | Rented | ||||
| 07463.07.0761 | 6. floor | 3 | 96.2m² | Rented | ||||
| 07463.07.0762 | 6. floor | 4.5 | 116.2m² | Rented | ||||
| 07463.07.0763 | 6. floor | 2 | 71.3m² | Rented |
| Floor plan | Images | Reference number | Floor | Room | Flat | Rent net/month | +NK/Mt. | Status |
|---|---|---|---|---|---|---|---|---|
| 07463.08.0802 | Raised GF | 3.5 | 91.8m² | Rented | ||||
| 07463.08.0811 | GF | 3.5 | 93.1m² | Rented | ||||
| 07463.08.0821 | 2. floor | 3.5 | 93.1m² | Rented | ||||
| 07463.08.0831 | 3. floor | 3.5 | 93.1m² | Rented | ||||
| 07463.08.0832 | 3. floor | 4.5 | 110.8m² | Rented | ||||
| 07463.08.0841 | 4. floor | 3.5 | 93.1m² | Rented | ||||
| 07463.08.0851 | 5. floor | 2.5 | 72.2m² | Rented | ||||
| 07463.08.0852 | 5. floor | 3.5 | 85.6m² | Rented |
| Floor plan | Images | Reference number | Floor | Room | Flat | Rent net/month | +NK/Mt. | Status |
|---|---|---|---|---|---|---|---|---|
| 07463.09.0902 | Raised GF | 3.5 | 91.8m² | Rented | ||||
| 07463.09.0912 | GF | 4.5 | 110.8m² | Rented | ||||
| 07463.09.0921 | 2. floor | 3.5 | 93.1m² | Rented | ||||
| 07463.09.0932 | 3. floor | 4.5 | 110.8m² | Rented | ||||
| 07463.09.0941 | 4. floor | 3.5 | 93.1m² | Rented | ||||
| 07463.09.0942 | 4. floor | 4.5 | 110.8m² | Rented | ||||
| 07463.09.0951 | 5. floor | 4.5 | 156.8m² | Rented |
*included in the rental price
All house entrances are provided with a digital notice board. As usual, the contact persons responsible for the property can be found on these as well as live updates about news in and around the property.
*included in the rental price
At the concierge lodge “James” is at your disposal for many services. In addition to classic concierge services such as receiving flower deliveries, online shopping deliveries, mail and parcels, “James” will also carry out organizational orders for you according to individual wishes and arrangements – the trusted person in the house. “James” is at your disposal during the presence time at the lodge.
*included in the rental price
Via la page d’accueil, vous avez la possibilité de commander en ligne des services à la carte, 24 heures sur 24.
*included in the rental price
By telephone you can also submit your requests outside the presence time of “James”. A hotline is available for this purpose.
included: Attica & Barrier-free
Book on a weekly basis so that, for example, the mailbox is regularly emptied, the mail brought into the apartment, the plants watered, the apartment ventilated or services for your security such as blinds and light operation carried out.
included: Attica & Barrier-free
A wristband with an alarm button as a safe companion: at the touch of a button, you are automatically connected to the emergency call center simply and easily in all situations in life and emergencies – and receive the help you need in the shortest possible time.