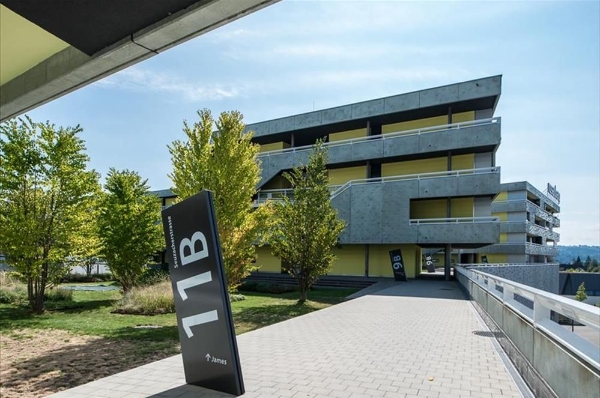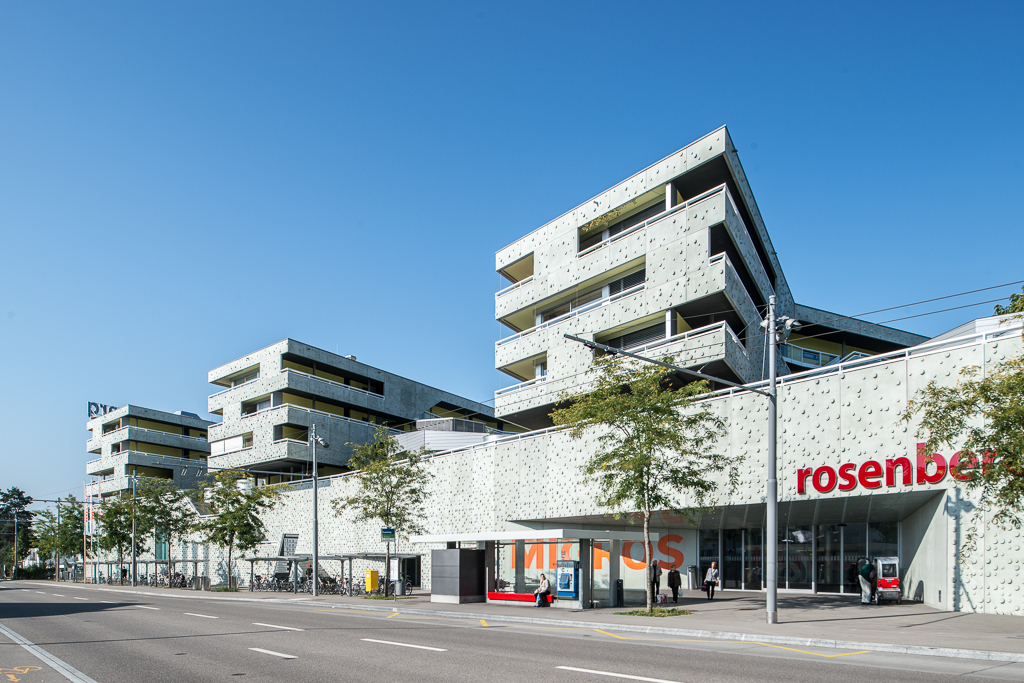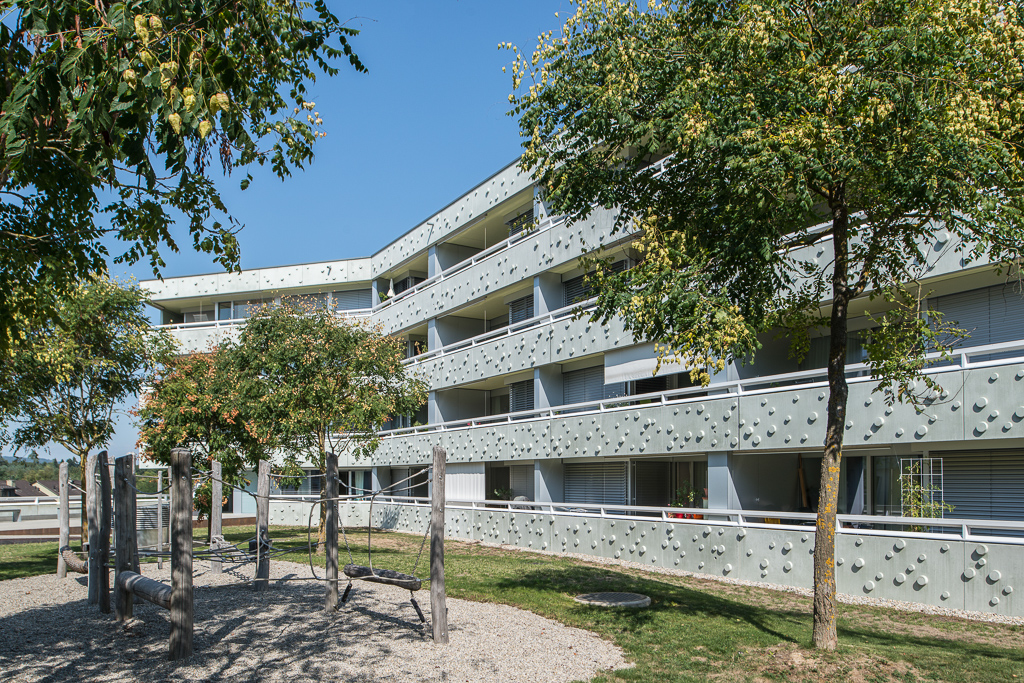


The Rosenberg residential development, consisting of 4 apartment buildings directly above the Rosenberg shopping center, in Minergie standard with 151 attractive apartments. The center combines living and shopping in a practical way, as the 1½- to 4½-room apartments are located directly above the new Migros shopping center Rosenberg and the elevator offers a direct connection to the shopping center, restaurants and garage. In addition, the comfortable apartments have a modern floor plan and a south-facing balcony with a view of the new green spaces.
The Rosenberg project is located on the periphery of Winterthur, directly on the northern entrance axis (Schaffhauserstrasse) towards the city center. The freeway exit Winterthur-Ohringen is only 500m away.
The main train station is 5 minutes away in the bike city of Winterthur. House line 3 “Rosenberg” will be extended, line 676 will run more frequently and an additional bus line will be introduced. New bus stops will be built at Seuzacherstrasse as well as Schaffhauserstrasse.
“James – Winterthur Rosenberg” is the result of a meticulous planning process. The four angled residential buildings form three exciting, differentiated green outdoor spaces. Artistically staged garden landscapes facing away from the street are created as oases of a high quality of living. Much care was also taken in the design of the entrance spaces, which as a prelude to the staircases convey a first impression of the house. Ultimately, however, the color design is also an essential component of the architecture. It skilfully sets accents, deliberately creates and enhances individual moods and simply works well. Color accents were also specifically chosen in the apartments, which give a high-quality impression.
The residential development Rosenberg, consisting of 4 multi-family houses in Minergie standard with 151 attractive apartments. The new center combines living and shopping in a practical way, as the 1½- to 4½-room apartments are built directly above the new Migros shopping center Rosenberg and the elevator offers a direct connection to the shopping center, the restaurants and the garage.
The new Rosenberg center offers a total living space of 12,800 square meters.
The 151 apartments are spread over four buildings, each with four floors, divided into 6 studio apartments, 52 2½-room apartments 69 3½-room apartments and 24 4½-room apartments.
All apartments have floor plan features that lead to surprising situations and adapt easily to individual preferences.
| Address | Floor plan | Images | Reference number | Floor | Room | Flat | Rent net/month | +NK/Mt. | Apply |
|---|---|---|---|---|---|---|---|---|---|
| Seuzacherstr. 9b |

|
07474.04.0202 | 2. floor | 2.5 | 66m² | CHF 1780.- | CHF 140.- | Apply |
| Floor plan | Images | Reference number | Floor | Room | Flat | Rent net/month | +NK/Mt. | Status |
|---|---|---|---|---|---|---|---|---|
| 07474.01.0201 | 2. floor | 2.5 | 66m² | Rented | ||||
| 07474.01.0202 | 2. floor | 3.5 | 95m² | Rented | ||||
| 07474.01.0203 | 2. floor | 3.5 | 98m² | Rented | ||||
| 07474.01.0301 | 3. floor | 2.5 | 66m² | Rented | ||||
| 07474.01.0302 | 3. floor | 3.5 | 95m² | Rented | ||||
| 07474.01.0303 | 3. floor | 4.5 | 114m² | Rented | ||||
| 07474.01.0401 | 4. floor | 2.5 | 66m² | Rented | ||||
| 07474.01.0402 | 4. floor | 3.5 | 95m² | Rented | ||||
| 07474.01.0403 | 4. floor | 4.5 | 115m² | Rented | ||||
| 07474.01.0501 | 5. floor | 2.5 | 66m² | Rented | ||||
| 07474.01.0502 | 5. floor | 3.5 | 95m² | Rented | ||||
| 07474.01.0503 | 5. floor | 4.5 | 115m² | Rented |
| Floor plan | Images | Reference number | Floor | Room | Flat | Rent net/month | +NK/Mt. | Status |
|---|---|---|---|---|---|---|---|---|
| 07474.02.0201 | 2. floor | 3.5 | 95m² | Rented | ||||
| 07474.02.0202 | 2. floor | 2.5 | 66m² | Rented | ||||
| 07474.02.0203 | 2. floor | 4.5 | 133m² | Rented | ||||
| 07474.02.0204 | 2. floor | 2.5 | 71m² | Rented | ||||
| 07474.02.0301 | 3. floor | 3.5 | 95m² | Rented | ||||
| 07474.02.0302 | 3. floor | 2.5 | 66m² | Rented | ||||
| 07474.02.0303 | 3. floor | 4.5 | 133m² | Rented | ||||
| 07474.02.0304 | 3. floor | 3.5 | 82m² | Rented | ||||
| 07474.02.0401 | 4. floor | 3.5 | 95m² | Rented | ||||
| 07474.02.0402 | 4. floor | 2.5 | 66m² | Rented | ||||
| 07474.02.0403 | 4. floor | 4.5 | 133m² | Rented | ||||
| 07474.02.0404 | 4. floor | 3.5 | 82m² | Rented | ||||
| 07474.02.0501 | 5. floor | 3.5 | 95m² | Rented | ||||
| 07474.02.0502 | 5. floor | 2.5 | 66m² | Rented | ||||
| 07474.02.0503 | 5. floor | 4.5 | 133m² | Rented | ||||
| 07474.02.0504 | 5. floor | 3.5 | 82m² | Rented |
| Floor plan | Images | Reference number | Floor | Room | Flat | Rent net/month | +NK/Mt. | Status |
|---|---|---|---|---|---|---|---|---|
| 07474.03.0201 | 2. floor | 3.5 | 78m² | Rented | ||||
| 07474.03.0202 | 2. floor | 2.5 | 66m² | Rented | ||||
| 07474.03.0203 | 2. floor | 2.5 | 66m² | Rented | ||||
| 07474.03.0204 | 2. floor | 1.5 | 44m² | Rented | ||||
| 07474.03.0301 | 3. floor | 3.5 | 78m² | Rented | ||||
| 07474.03.0302 | 3. floor | 2.5 | 66m² | Rented | ||||
| 07474.03.0303 | 3. floor | 2.5 | 66m² | Rented | ||||
| 07474.03.0304 | 3. floor | 4.5 | 121m² | Rented | ||||
| 07474.03.0401 | 4. floor | 3.5 | 78m² | Rented | ||||
| 07474.03.0402 | 4. floor | 2.5 | 66m² | Rented | ||||
| 07474.03.0403 | 4. floor | 2.5 | 66m² | Rented | ||||
| 07474.03.0404 | 4. floor | 4.5 | 121m² | Rented | ||||
| 07474.03.0501 | 5. floor | 3.5 | 78m² | Rented | ||||
| 07474.03.0502 | 5. floor | 2.5 | 66m² | Rented | ||||
| 07474.03.0503 | 5. floor | 2.5 | 66m² | Rented | ||||
| 07474.03.0504 | 5. floor | 4.5 | 121m² | Rented |
| Floor plan | Images | Reference number | Floor | Room | Flat | Rent net/month | +NK/Mt. | Status |
|---|---|---|---|---|---|---|---|---|
| 07474.05.0201 | 2. floor | 2.5 | 66m² | Rented | ||||
| 07474.05.0202 | 2. floor | 3.5 | 95m² | Rented | ||||
| 07474.05.0203 | 2. floor | 3.5 | 95m² | Rented | ||||
| 07474.05.0204 | 2. floor | 2.5 | 65m² | Rented | ||||
| 07474.05.0205 | 2. floor | 1.5 | 44m² | Rented | ||||
| 07474.05.0301 | 3. floor | 2.5 | 66m² | Rented | ||||
| 07474.05.0302 | 3. floor | 3.5 | 95m² | Rented | ||||
| 07474.05.0303 | 3. floor | 3.5 | 95m² | Rented | ||||
| 07474.05.0304 | 3. floor | 2.5 | 64m² | Rented | ||||
| 07474.05.0305 | 3. floor | 4.5 | 121m² | Rented | ||||
| 07474.05.0401 | 4. floor | 2.5 | 66m² | Rented | ||||
| 07474.05.0402 | 4. floor | 3.5 | 95m² | Rented | ||||
| 07474.05.0403 | 4. floor | 3.5 | 95m² | Rented | ||||
| 07474.05.0404 | 4. floor | 2.5 | 64m² | Rented | ||||
| 07474.05.0405 | 4. floor | 4.5 | 122m² | Rented | ||||
| 07474.05.0501 | 5. floor | 2.5 | 66m² | Rented | ||||
| 07474.05.0502 | 5. floor | 3.5 | 95m² | Rented | ||||
| 07474.05.0503 | 5. floor | 3.5 | 95m² | Rented | ||||
| 07474.05.0504 | 5. floor | 2.5 | 64m² | Rented | ||||
| 07474.05.0505 | 5. floor | 4.5 | 122m² | Rented |
| Floor plan | Images | Reference number | Floor | Room | Flat | Rent net/month | +NK/Mt. | Status |
|---|---|---|---|---|---|---|---|---|
| 07474.06.0201 | 2. floor | 3.5 | 88m² | Rented | ||||
| 07474.06.0202 | 2. floor | 2.5 | 66m² | Rented | ||||
| 07474.06.0203 | 2. floor | 3.5 | 95m² | Rented | ||||
| 07474.06.0204 | 2. floor | 3.5 | 95m² | Rented | ||||
| 07474.06.0205 | 2. floor | 1.5 | 44m² | Rented | ||||
| 07474.06.0301 | 3. floor | 3.5 | 88m² | Rented | ||||
| 07474.06.0302 | 3. floor | 2.5 | 66m² | Rented | ||||
| 07474.06.0303 | 3. floor | 3.5 | 95m² | Rented | ||||
| 07474.06.0304 | 3. floor | 3.5 | 95m² | Rented | ||||
| 07474.06.0305 | 3. floor | 4.5 | 112m² | Rented | ||||
| 07474.06.0401 | 4. floor | 3.5 | 88m² | Rented | ||||
| 07474.06.0402 | 4. floor | 2.5 | 66m² | Rented | ||||
| 07474.06.0403 | 4. floor | 3.5 | 95m² | Rented | ||||
| 07474.06.0404 | 4. floor | 3.5 | 95m² | Rented | ||||
| 07474.06.0405 | 4. floor | 4.5 | 112m² | Rented | ||||
| 07474.06.0501 | 5. floor | 3.5 | 88m² | Rented | ||||
| 07474.06.0502 | 5. floor | 2.5 | 66m² | Rented | ||||
| 07474.06.0503 | 5. floor | 3.5 | 95m² | Rented | ||||
| 07474.06.0504 | 5. floor | 3.5 | 95m² | Rented | ||||
| 07474.06.0505 | 5. floor | 4.5 | 112m² | Rented |
| Floor plan | Images | Reference number | Floor | Room | Flat | Rent net/month | +NK/Mt. | Status |
|---|---|---|---|---|---|---|---|---|
| 07474.07.0201 | 2. floor | 2.5 | 66m² | Rented | ||||
| 07474.07.0202 | 2. floor | 3.5 | 95m² | Rented | ||||
| 07474.07.0203 | 2. floor | 2.5 | 66m² | Rented | ||||
| 07474.07.0204 | 2. floor | 3.5 | 95m² | Rented | ||||
| 07474.07.0205 | 2. floor | 3.5 | 95m² | Rented | ||||
| 07474.07.0206 | 2. floor | 1.5 | 37m² | Rented | ||||
| 07474.07.0301 | 3. floor | 2.5 | 66m² | Rented | ||||
| 07474.07.0302 | 3. floor | 3.5 | 95m² | Rented | ||||
| 07474.07.0303 | 3. floor | 2.5 | 66m² | Rented | ||||
| 07474.07.0304 | 3. floor | 3.5 | 95m² | Rented | ||||
| 07474.07.0305 | 3. floor | 3.5 | 95m² | Rented | ||||
| 07474.07.0306 | 3. floor | 4.5 | 114m² | Rented | ||||
| 07474.07.0401 | 4. floor | 2.5 | 66m² | Rented | ||||
| 07474.07.0402 | 4. floor | 3.5 | 95m² | Rented | ||||
| 07474.07.0403 | 4. floor | 2.5 | 66m² | Rented | ||||
| 07474.07.0404 | 4. floor | 3.5 | 95m² | Rented | ||||
| 07474.07.0405 | 4. floor | 3.5 | 95m² | Rented | ||||
| 07474.07.0406 | 4. floor | 4.5 | 115m² | Rented | ||||
| 07474.07.0501 | 5. floor | 2.5 | 66m² | Rented | ||||
| 07474.07.0502 | 5. floor | 3.5 | 95m² | Rented | ||||
| 07474.07.0503 | 5. floor | 2.5 | 66m² | Rented | ||||
| 07474.07.0504 | 5. floor | 3.5 | 95m² | Rented | ||||
| 07474.07.0505 | 5. floor | 3.5 | 95m² | Rented |
| Floor plan | Images | Reference number | Floor | Room | Flat | Rent net/month | +NK/Mt. | Status |
|---|---|---|---|---|---|---|---|---|
| 07474.08.0201 | 2. floor | 3.5 | 95m² | Rented | ||||
| 07474.08.0202 | 2. floor | 2.5 | 66m² | Rented | ||||
| 07474.08.0203 | 2. floor | 3.5 | 79m² | Rented | ||||
| 07474.08.0204 | 2. floor | 2.5 | 66m² | Rented | ||||
| 07474.08.0205 | 2. floor | 3.5 | 95m² | Rented | ||||
| 07474.08.0206 | 2. floor | 3.5 | 95m² | Rented | ||||
| 07474.08.0207 | 2. floor | 1.5 | 44m² | Rented | ||||
| 07474.08.0301 | 3. floor | 3.5 | 95m² | Rented | ||||
| 07474.08.0302 | 3. floor | 2.5 | 66m² | Rented | ||||
| 07474.08.0303 | 3. floor | 3.5 | 79m² | Rented | ||||
| 07474.08.0304 | 3. floor | 2.5 | 66m² | Rented | ||||
| 07474.08.0305 | 3. floor | 3.5 | 95m² | Rented | ||||
| 07474.08.0306 | 3. floor | 3.5 | 95m² | Rented | ||||
| 07474.08.0307 | 3. floor | 4.5 | 115m² | Rented | ||||
| 07474.08.0401 | 4. floor | 3.5 | 95m² | Rented | ||||
| 07474.08.0402 | 4. floor | 2.5 | 66m² | Rented | ||||
| 07474.08.0403 | 4. floor | 3.5 | 79m² | Rented | ||||
| 07474.08.0404 | 4. floor | 2.5 | 66m² | Rented | ||||
| 07474.08.0405 | 4. floor | 3.5 | 95m² | Rented | ||||
| 07474.08.0406 | 4. floor | 3.5 | 95m² | Rented | ||||
| 07474.08.0407 | 4. floor | 4.5 | 116m² | Rented | ||||
| 07474.08.0501 | 5. floor | 3.5 | 95m² | Rented | ||||
| 07474.08.0502 | 5. floor | 2.5 | 66m² | Rented | ||||
| 07474.08.0503 | 5. floor | 3.5 | 79m² | Rented | ||||
| 07474.08.0504 | 5. floor | 2.5 | 66m² | Rented | ||||
| 07474.08.0505 | 5. floor | 3.5 | 95m² | Rented | ||||
| 07474.08.0506 | 5. floor | 3.5 | 95m² | Rented | ||||
| 07474.08.0507 | 5. floor | 4.5 | 116m² | Rented |
*included in the rental price
All house entrances are provided with a digital notice board. As usual, the contact persons responsible for the property can be found on these as well as live updates about news in and around the property.
*included in the rental price
At the concierge box “James” is at your disposal for many services. In addition to classic concierge services such as receiving flower deliveries, online shopping deliveries, mail and parcels, “James” will also carry out organizational orders for you according to individual wishes and arrangements – the trusted person in the house. “James” is at your disposal during the presence time at the lodge.
*included in the rental price
Via homepage you have the possibility to order à la carte services online around the clock.
Cleaning windows outside, inside, above, below, small, large – or simply all. Of course, if required, the sun blinds can also be cleaned at the same time. There are (almost) no limits to your individual wishes.
Help and support with moving in, hanging pictures, replacing broken light bulbs or taking the dog for a walk – you’ll never be left out in the rain.
*included in the rental price
By telephone you can also submit your requests outside the presence time of “James”. A hotline is available for this purpose.
Your laundry will be washed according to your individual needs, dry-cleaned, ironed and then folded or delivered to your home on a hanger. If you wish, the laundry can also be picked up at your home. For this, you leave your apartment key at the lodge.
Book on a weekly basis so that, for example, the mailbox is regularly emptied, the mail brought into the apartment, the plants watered, the apartment ventilated or services for your security such as blinds and light operation carried out.
A wristband with an alarm button as a safe companion: at the touch of a button, you are automatically connected to the emergency call center simply and easily in all situations in life and emergencies – and receive the help you need in the shortest possible time.